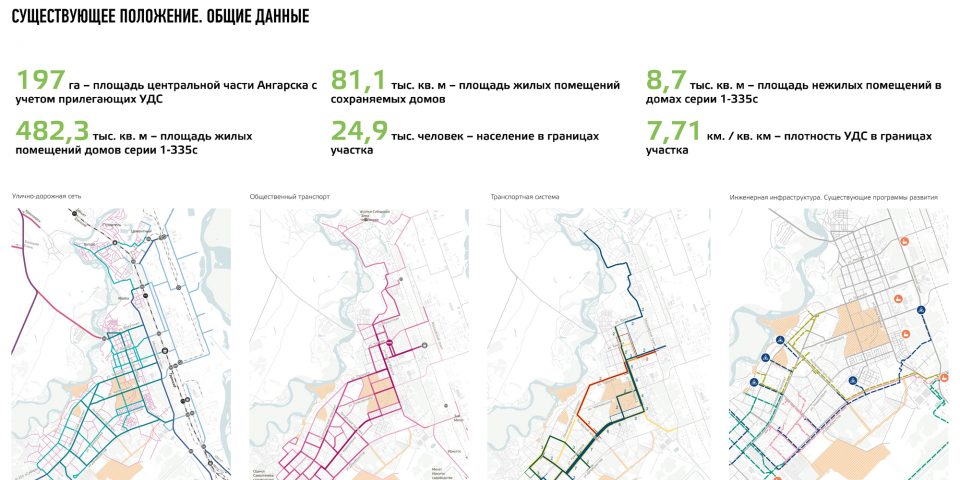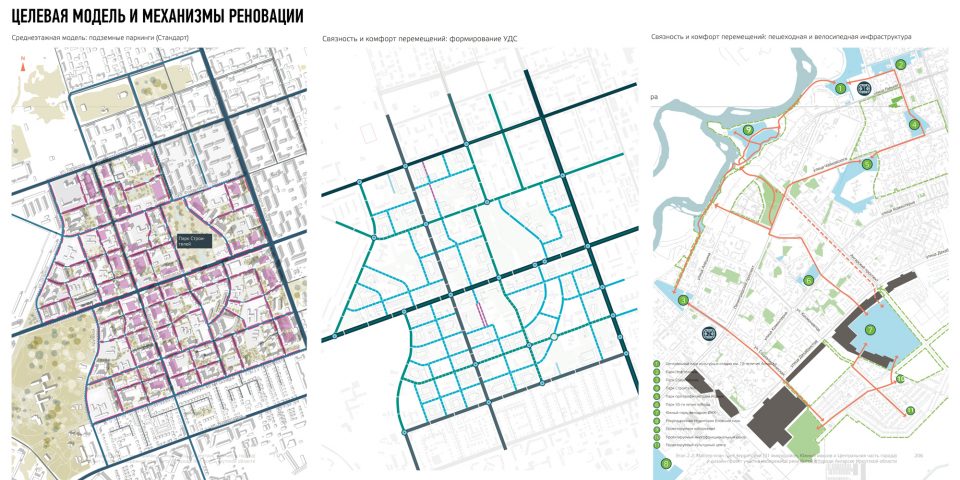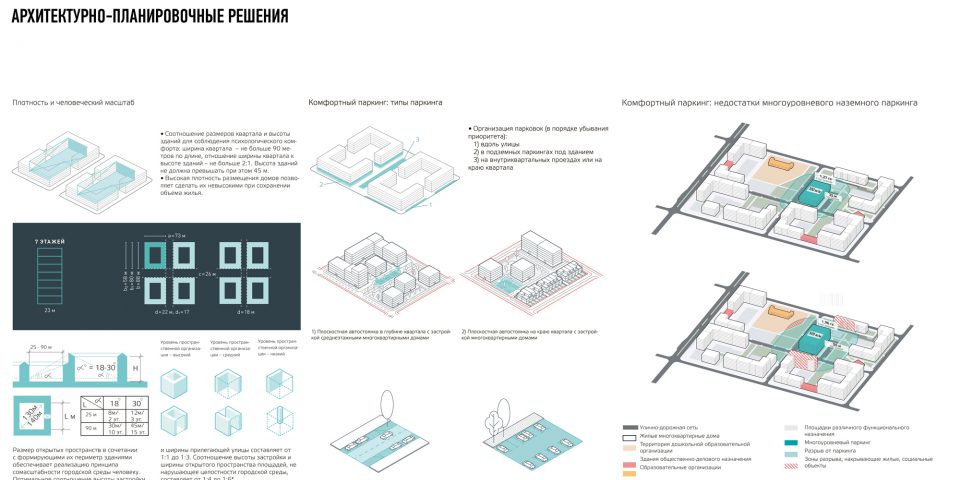Together with the Novaya Zemlya company, by order of the DOM.RF Foundation, a master plan for individual territories in the city of Angarsk, Irkutsk region, was developed, including the concept of renovation of the development of the Central residential area of the city. The bulk of the residential development in the area is made up of series 1-335 panel houses, built in the 1960s, which are largely in an unsatisfactory technical condition. The main goal of the work was the need to replace dilapidated and earthquake-prone housing, and the construction of a new one for the resettlement of residents. The task of the concept was to form an optimal spatial model of the renovated development, taking into account the preservation of a part of residential buildings, social and recreational facilities, as well as subject to new and increasing demands for engineering and transport services in the area. The formed model of the district’s renovation assumed the creation of a multifunctional compact urban center with the use of block-type buildings, mainly no more than 6-8 floors, the formation of active facades with a pedestrian orientation, the creation of conditions for safe and comfortable pedestrian walks due to the well-thought-out organization of transport infrastructure and walking routes. As part of the work carried out, options for the mechanisms for implementing the concept of building renovation, used within the framework of the current legislation, were formed, and possible options for changes in regulatory legal acts were proposed to create the possibility of using the most convenient solutions.


