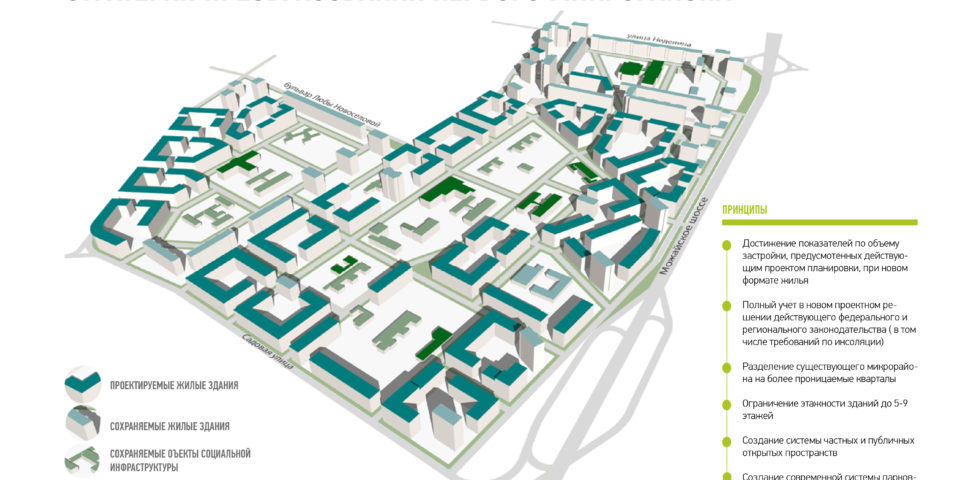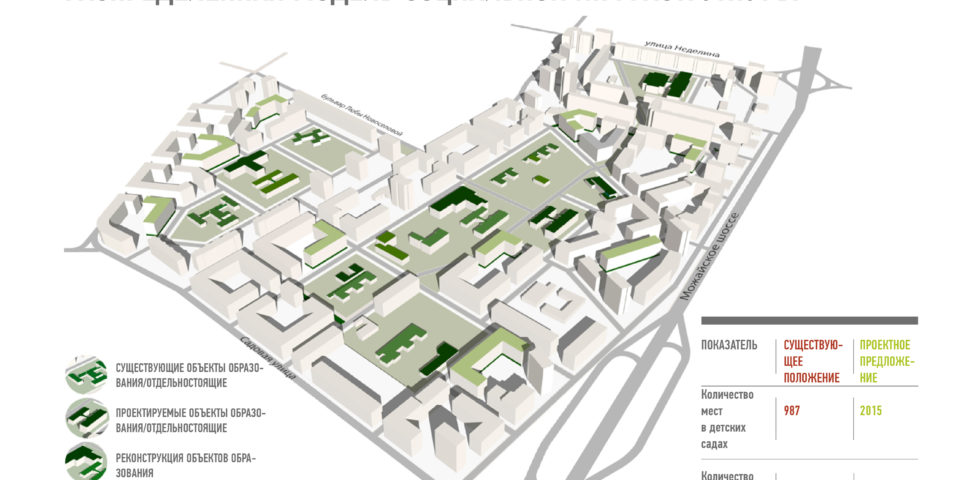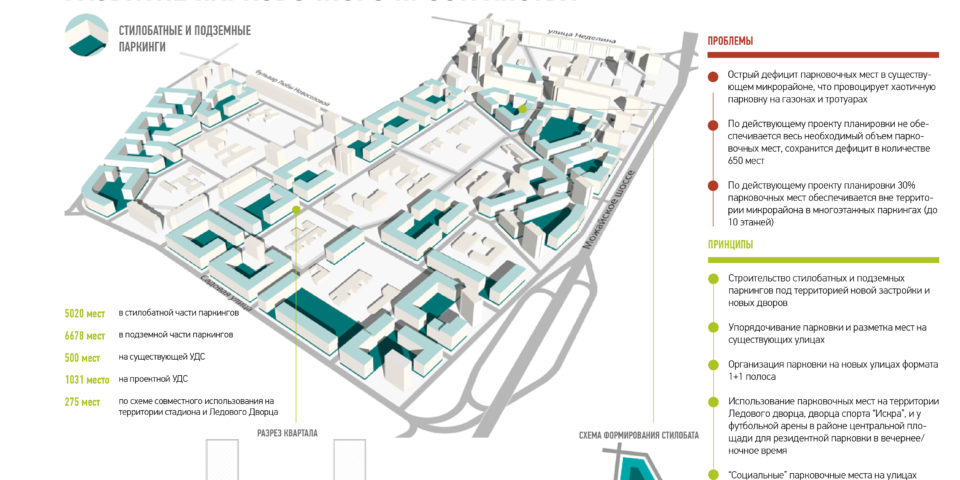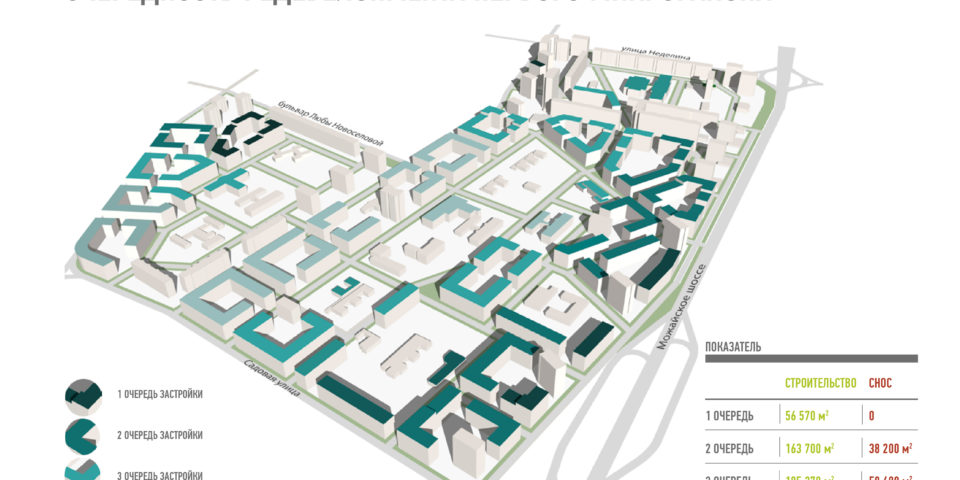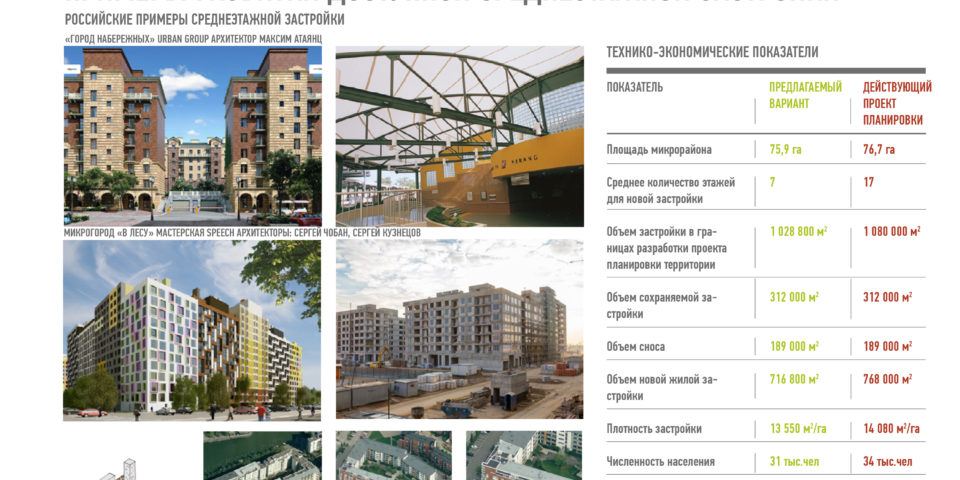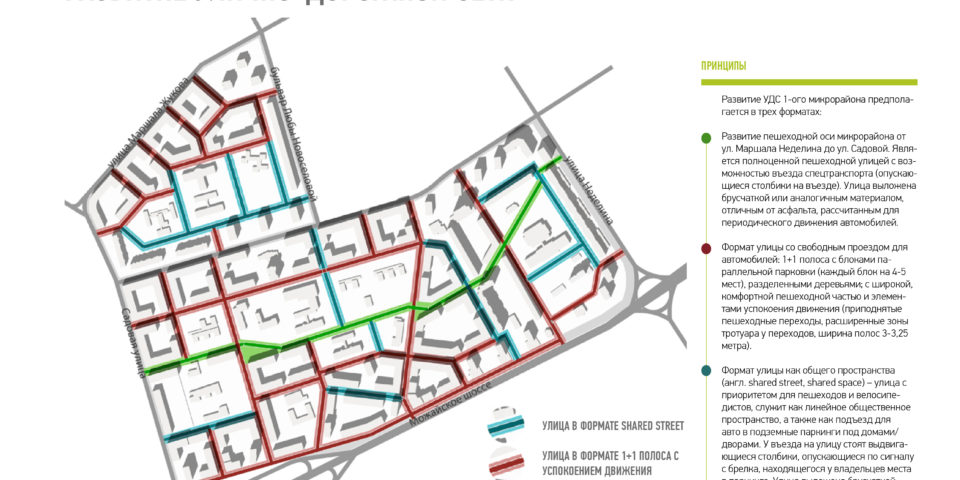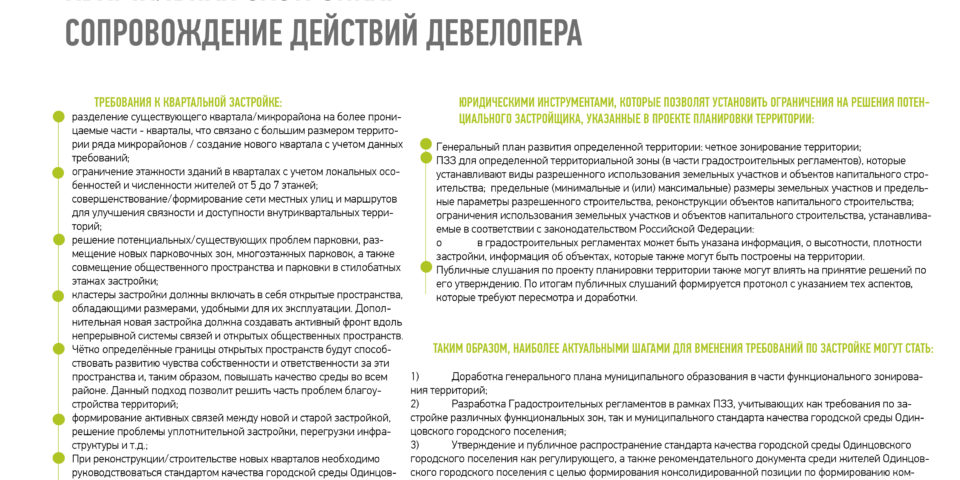Project description
Main project goal was to create an alternative for existing redevelopment concept, forming sustainable and livable residential areas by introducing typologies that are novel for the city, yet achieving the needed construction volume.
Work performed during the project
- Analysis of existing microdistrict structure, optimization of demolition and reconstruction.
- Creating the main redevelopment strategy: introducing 3 types of new streets inside the microdistrict (pedestrian/shared/classic streets), dividing it into smaller semi-perimeter residential blocks.
- Calculating precise amount of parking spaces needed, and proposing a parking strategy with various types of parking formats: underground, in-stylobate, on-street, shared use parking volumes.
- Introducing a distributed model of social infrastructure.
